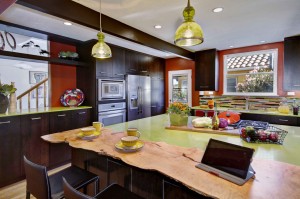Island Cooktops: Central to an Open Kitchen and Dining Space
 An open plan kitchen and living space has become a primary desire for today’s homeowners, particularly people who love to entertain or have families. The kitchen island often acts as an anchor in an open plan, a place we gather during mealtime and socializing. When you’re considering an island with a cooktop in your open plan whole home remodel, here are just a few ideas to keep in mind:
An open plan kitchen and living space has become a primary desire for today’s homeowners, particularly people who love to entertain or have families. The kitchen island often acts as an anchor in an open plan, a place we gather during mealtime and socializing. When you’re considering an island with a cooktop in your open plan whole home remodel, here are just a few ideas to keep in mind:
Where to Look
One of the most appealing advantages to an island cooktop is that you no longer have to look at a wall while you’re cooking! Where in your home does it most make sense to orient the view? You may choose  to center on an outdoor vista or on an interior where you will most often be interacting with family and guests.
to center on an outdoor vista or on an interior where you will most often be interacting with family and guests.
Choose a Hood
The designer stove hood in this colorful and glamorous kitchen is a piece of functional art. Its large scale works to define the kitchen in an expansive space while its curved shape keeps it from overwhelming the area. A professional designer can guide you through the multitude of styles and material choices available for a designer or custom hood.
 Seating and Interaction
Seating and Interaction
Consider how your island will most often be used. If you have children, will they be doing homework at the island? If you’re a couple do you enjoy simple meals at the island on occasion? Do you enjoy hosting large gatherings? All these considerations are essential as you plan the orientation, shape and seating for your cooktop island. In this Family-Centric kitchen for clients who frequently socialize with large groups of parents and kids, the island’s marble countertop was custom cut with angled edges to create and sense of movement and allow room for more stools when needed.
Your island cooktop should enhance your lifestyle and bring a feeling of enjoyment and efficiency to the kitchen in your whole home remodel. Working with a unified team of architects, designers and construction professionals you can discover the design that is just right for you.
